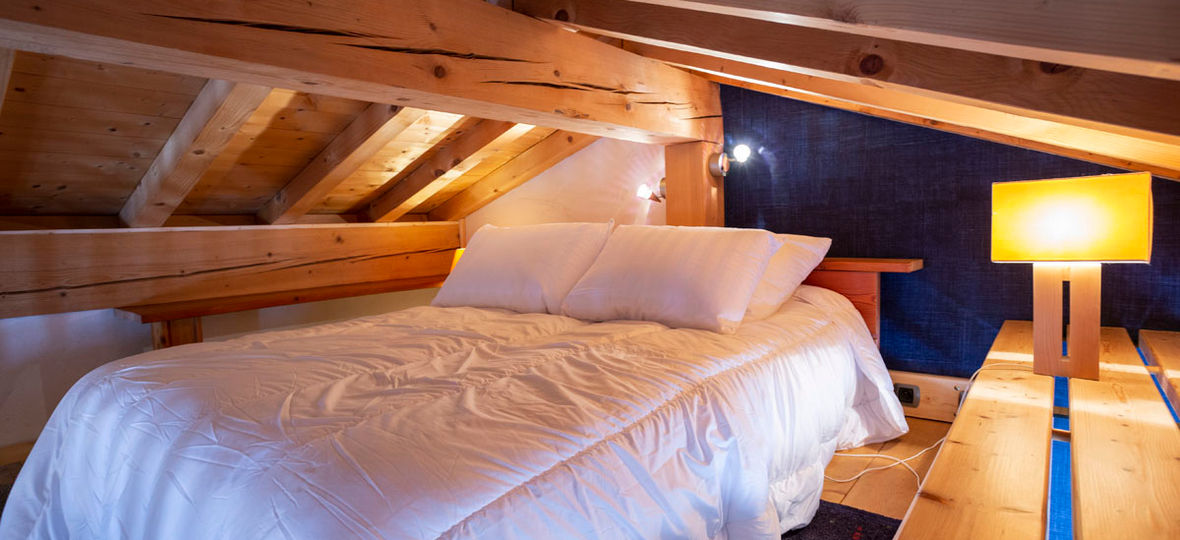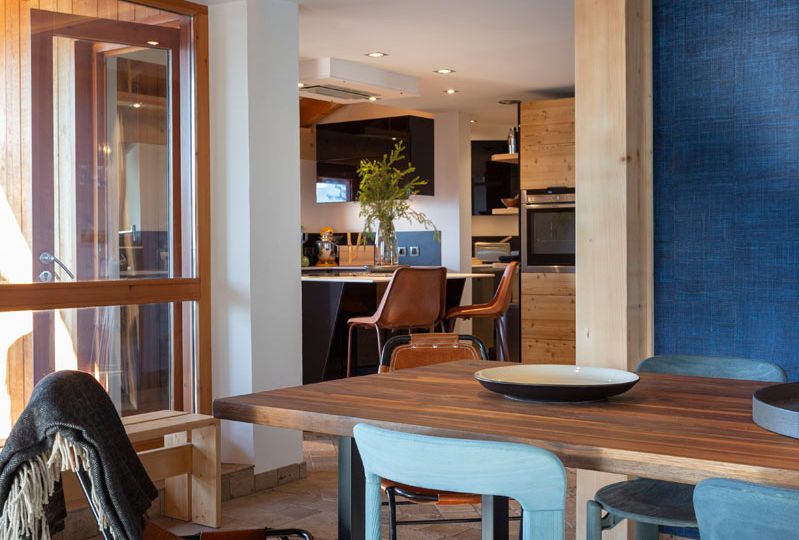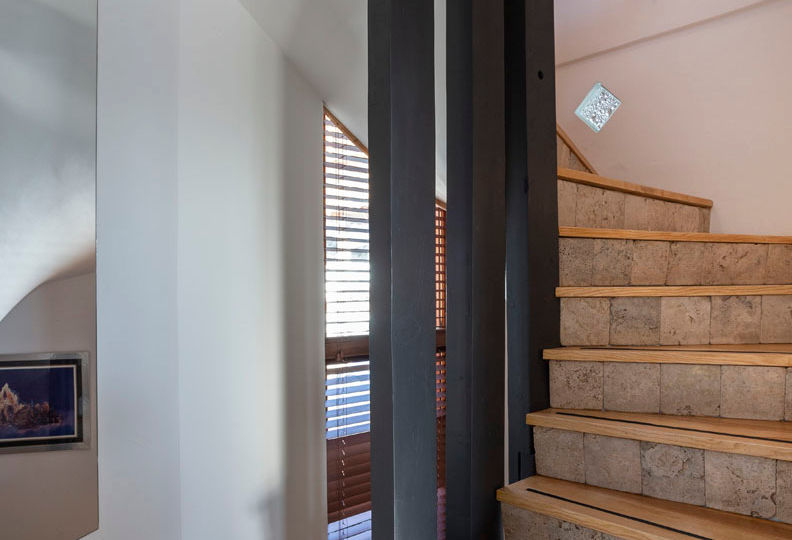

01
Ground Floor
-
- 1 fully-equipped kitchen, central island unit with ceramic hob
- oven, microwave, Jura coffee machine
- 1 utility room adjoining the kitchen
- 2 fridges (one with a freezer compartment), toaster, kettle, fondue set, raclette set
- 1 large sitting and dining area (50m2) with central fireplace, TV, corner sofa, armchairs…
- 1 mezzanine above the sitting room with a double bed 140x190cm
- 1 shower room with sink
- 1 separate WC
- 1 front terrace, part of which is well sheltered (smoking area)
- 1 summer terrace, next to the main entrance, with deckchairs and plancha style barbeque.
02
First floor
ROOM 1 :
- 1 double bed 160x200cm or 2 single beds (2x80cm)
- 1 wardrobe
- 1 cupboard
ROOM 2 :
- 1 double bed 180x200cm or 2 single beds (2x90cm)
- 1 double bed 140x190cm on the mezzanine
- 1 chest-of-drawers
- 1 wardrobe
BATHROOM & WC :
- 1 bathroom with jet spa bath and 2 sinks
- 1 separate WC with sink




03
Second Floor
BEDROOM SUITE:
- 1 bedroom (25m2)
- 1 double bed 160x200cm
- 1 walk-in closet
- 1 chest-of-drawers
- 1 wardrobe
- 1 TV
- 1 armchair






























